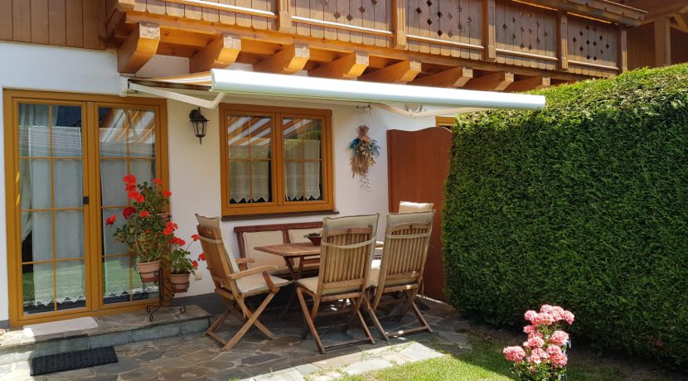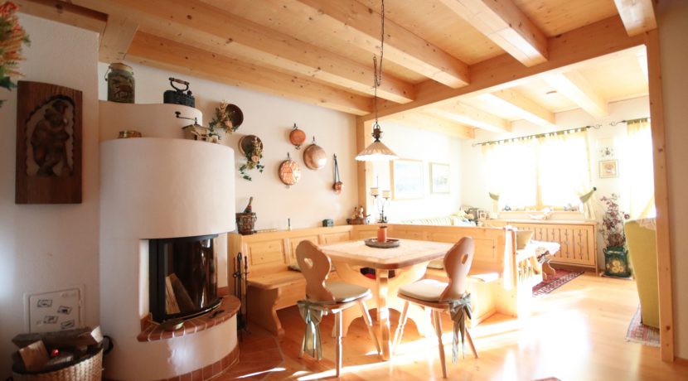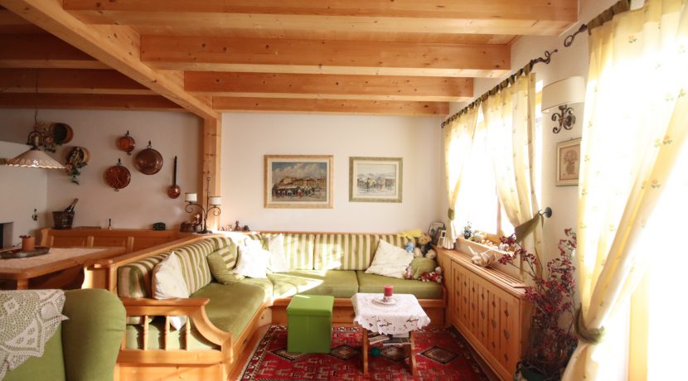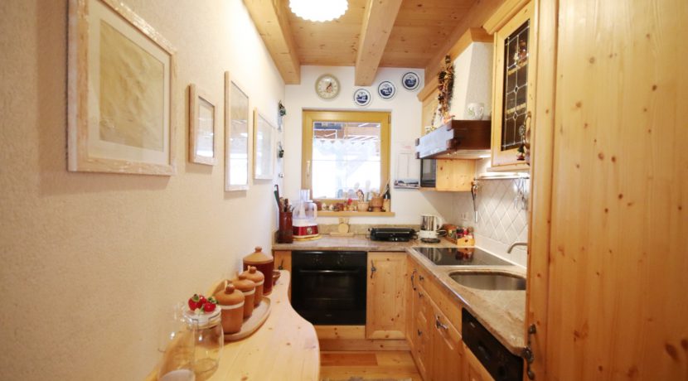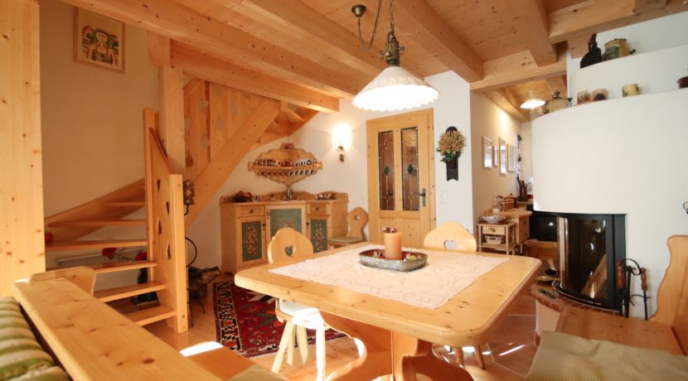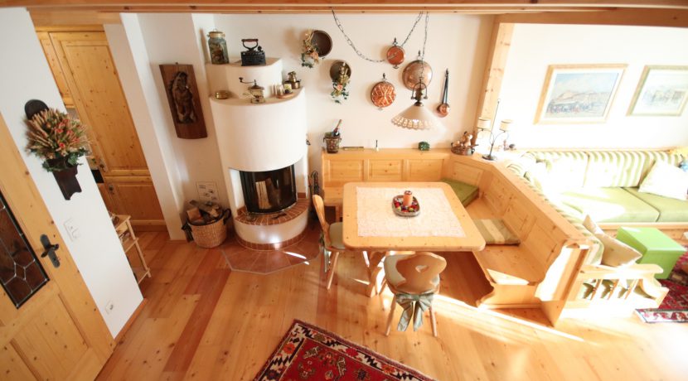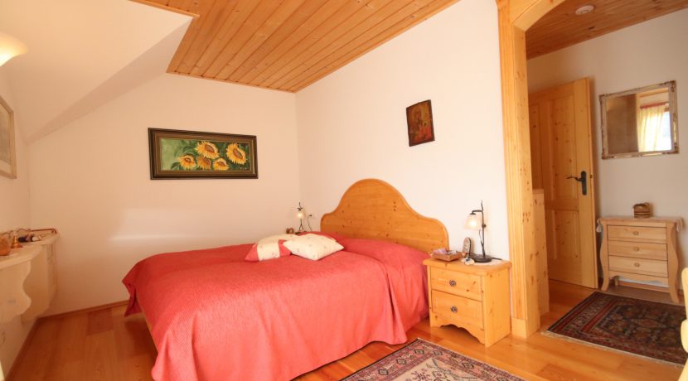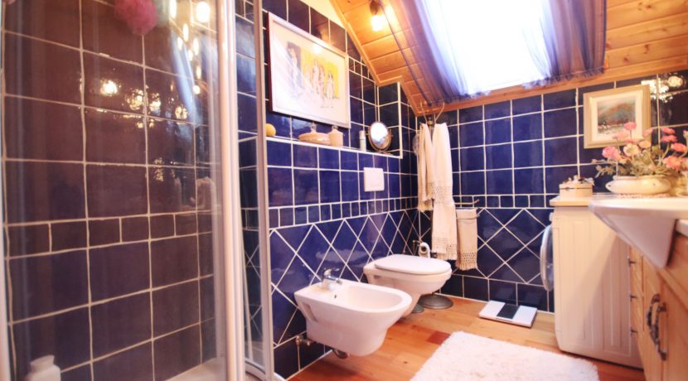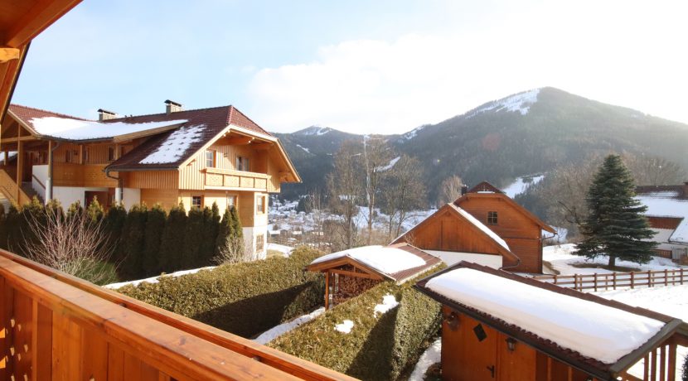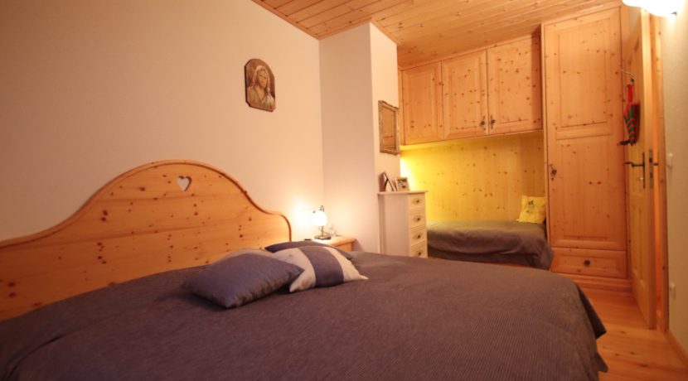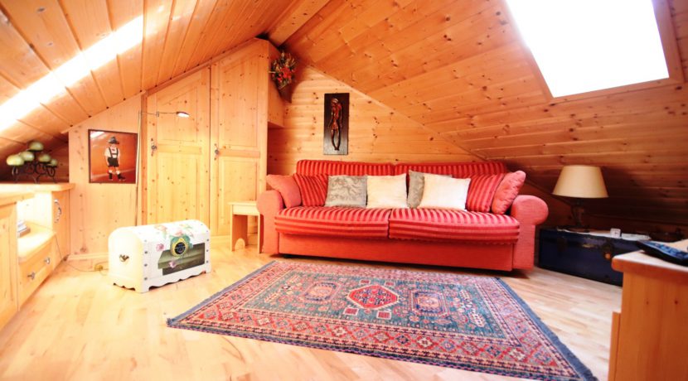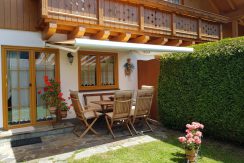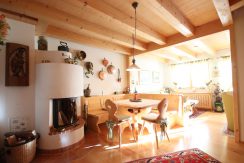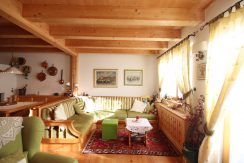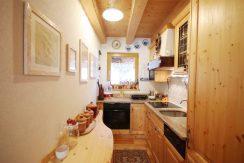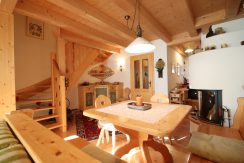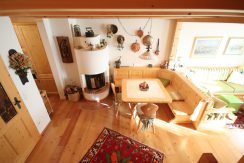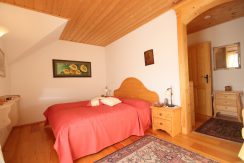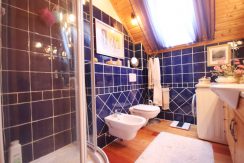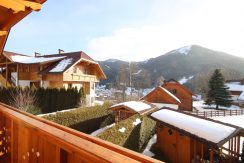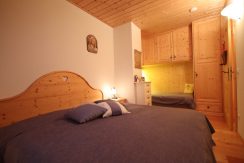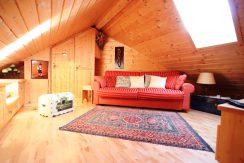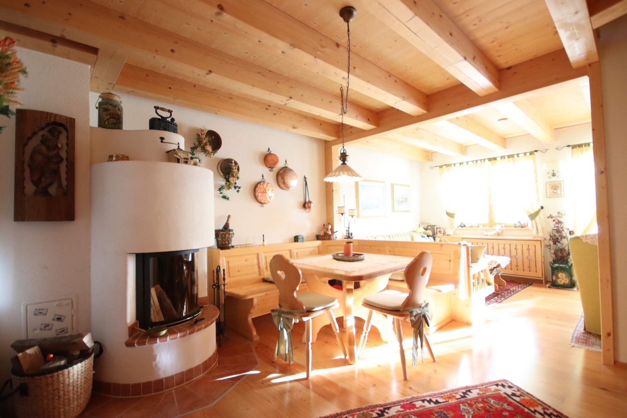Beautiful Chalet-Row House in fantastic, sunny location near the skiing slopes
Property ID : H-BKK-555
Bad Kleinkirchheim / Obertschern / Carinthia / Austria
Description: This very beautiful chalet row house with enclosed private garden and garden cottage, terrace and roofed balcony is part of a solid group residential building in high-quality timber frame construction consisting of a total of 4 residential units in a sunny and quiet location in Obertschern / Bad Kleinkirchheim. The high-quality construction and the processed materials, the tasteful and very beautiful interior, made to measure by a carpenter, the beautiful fireplace tiled stove in the living-dining room, were made with great attention to detail.
Position: Bad Kleinkirchheim – Obertschern
The property is located in a quiet, sun-exposed and extremely popular and preferred location. It is only 2 minutes by car to the ski slope of the “Sonnwiesenbahn”. The centre of Bad Kleinkirchheim is about 5 minutes away by car. Here you will find all the important infrastructural facilities (doctors, pharmacy, banks, local suppliers, restaurants). The two thermal baths St. Kathrein and Römerbad, which have been recently renovated and rebuilt respectively, offer wellness and bathing fun for young and old almost all year round.The 18-hole golf course with clubhouse and good restaurant offers golf enthusiasts great popularity. The Turrach skiing area can be reached in about 25 minutes by car and the Falkert skiing area in about 20 minutes by car. Lake Afritz and Lake Millstätter See can also be reached in 20 minutes by car.
Year of Construction: Ca. 2007
Size of living area and usable space: Ca. 89,97 sqm inkl. ca. 17,60 sqm attic
Bedrooms: 2 plus attic
Room layout: ground floor: anterrom with wardrobe, WC with basin, storage room, living and dining area with tiled stove and kitchen, terrace and garden … over the beautiful wooden staircase you reach the first floor: anteroom, two bedrooms, one with dressing room and balcony, bathroom (shower, basin, bidet and WC); and the attic with ca. 17,60 sqm;
Parking Place: 1 carport – TOP 6
Energy certificate: HWB 71,9 kWh/m²a, fGEE 1,90
Purchase price: € 448.000,00

Download
In case of purchase following additional expenses become due from the purchase price:
3,5 % tax on real estate transactions, 1,1 % free for the land register entry, 3,0% commission + 20 % tax,
contract-establishment-cost for notary or lawyer
Note
The data presented come from the owner and/or third parties and are collected with care. However, no liability is assumed for the correctness and completeness. Figures may optionally be rounded or estimated. The statement of intent is non-binding. Errors and changes are reserved.


