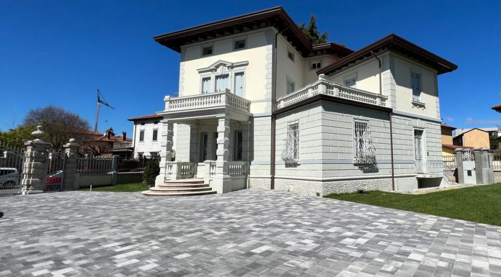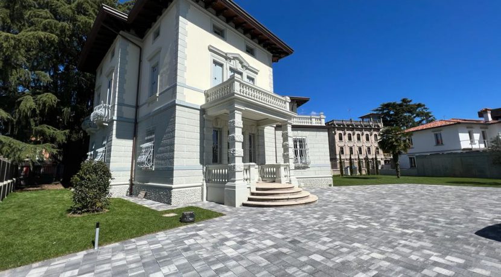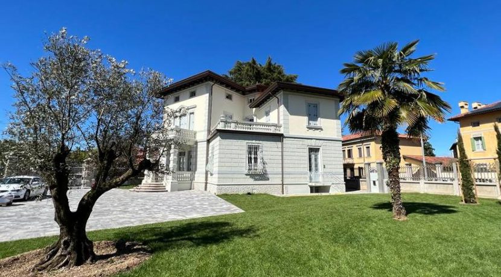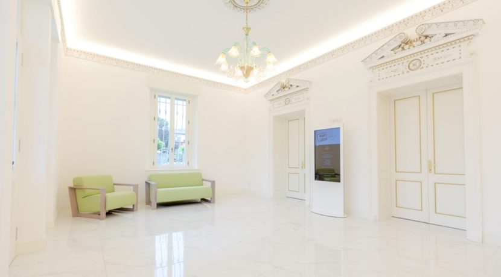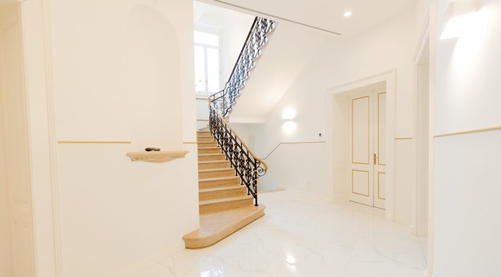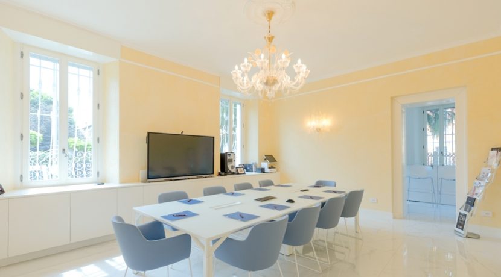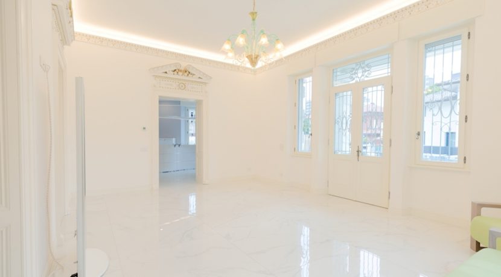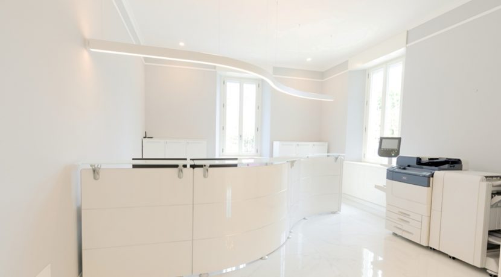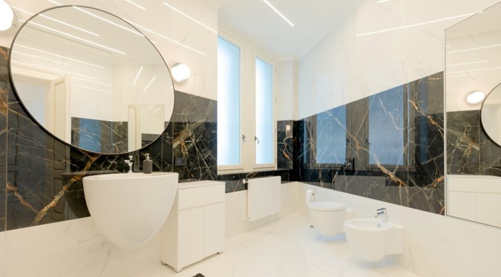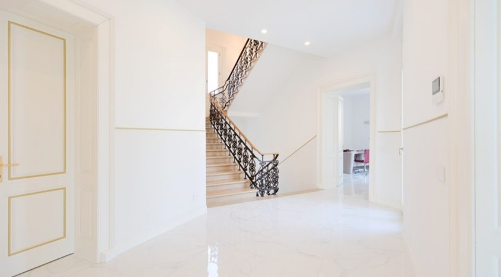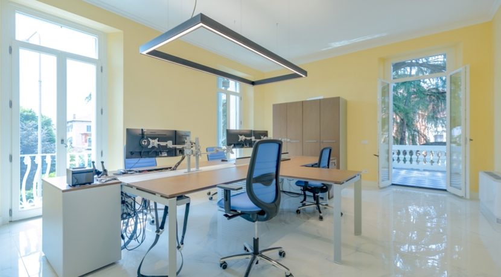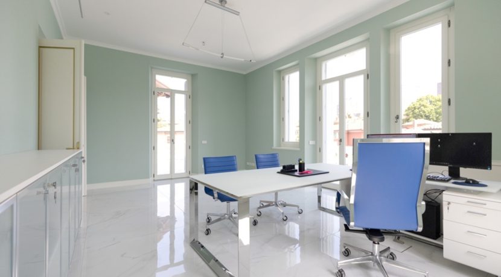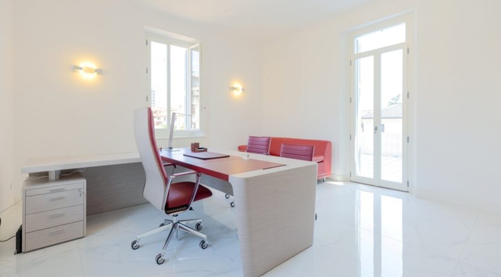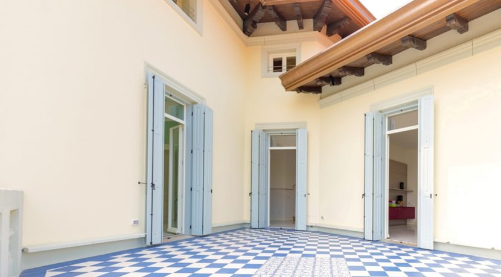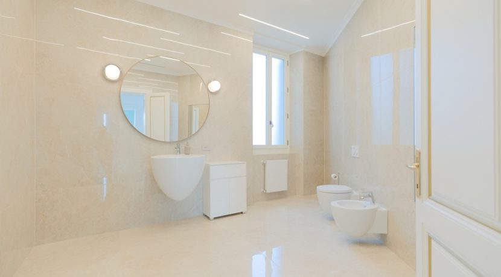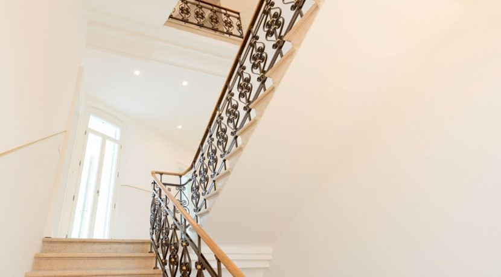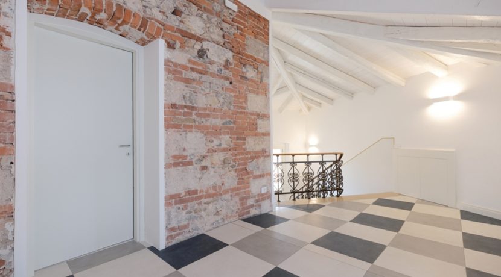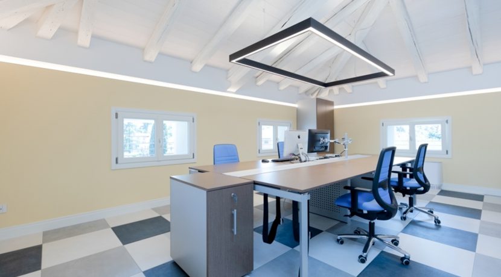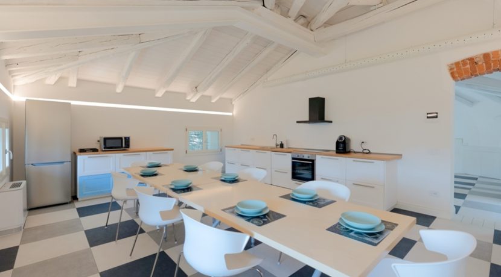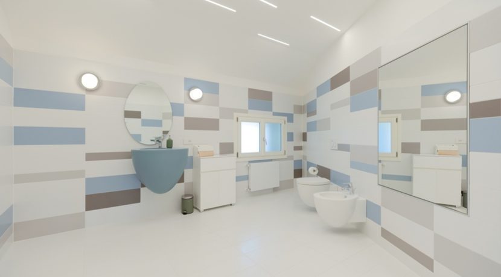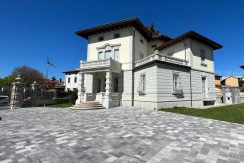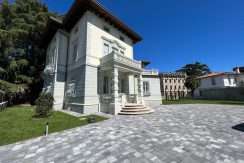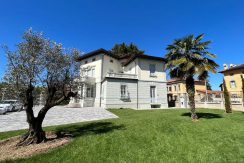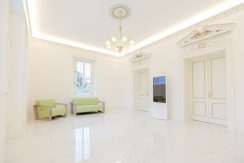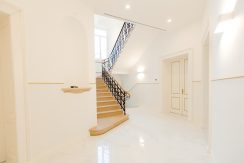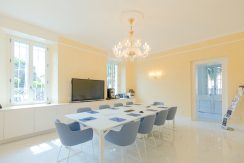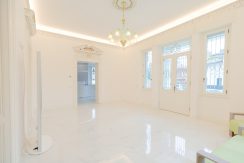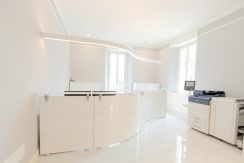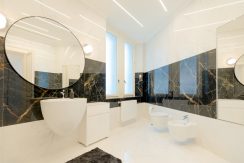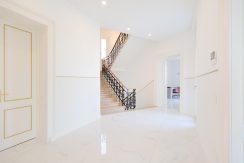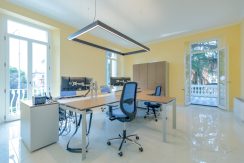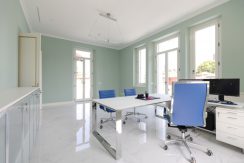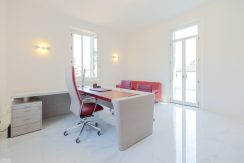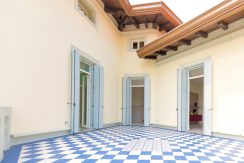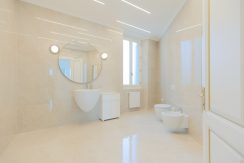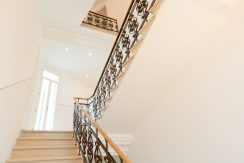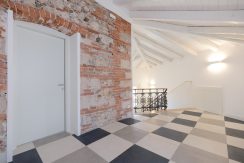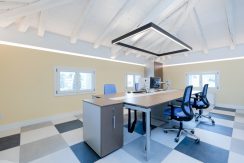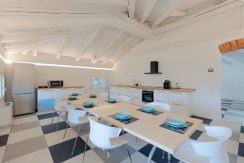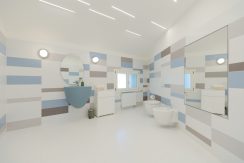Villa in the preferred residential area near the old town of udine
Property ID : H-ITA-103
Udine city / Friaul-Julisch-Venetien / Italy
Description: In the most elegant residential area of Udine, just a few steps from the beautiful old town, we offer you this magnificent Art Nouveau Villa, which has recently undergone a complete renovation and modernization. The generously dimensioned old building villa has a large, covered entrance area, another supplier entrance, three large terraces, an elegantly designed and green outdoor area, which has been paved with paving stones and has space for 6 vehicles in the courtyard. Mention should also be made of the majestic and centuries-old Lebanon cedar, which sits on the property. The property is completely fenced and can be reached via two electric entrance and entrance gates.
Position: Friaul-Julisch Venetien – Udine – Center
The location of the property is representative, it is located in the most beautiful old building district of Udine, just a few minutes walk from the old town. The location is quiet, sunny, serviced!
Udine is a town in the Friuli-Venezia Giulia Region of northeastern Italy and the capital of the Province of Udine.
With about 100,000 inhabitants, Udine is the second largest city in the region after Trieste.
Plot size: Circa 1.150 sqm
Year of construction: 1930
Total usable space: Circa 662 sqm
Living area and usable space: Ca. 477 sqm
Room layout: Ground floor: The covered main entrance opens to a large lobby, which also serves as a waiting room. This lobby leads to the reception area and the large conference room with adjoining room equipped with a bar. From the hall you can reach the prestigious staircase atrium and the hallway leading to the open-plan office with 4 workstations, as well as the elegantly equipped bathroom and toilet facilities. From the staircase atrium you reach the side entrance of the building and finally the cellar.
The elegant staircase leads to the
Upper floor: It consists of a large hallway, an elegantly equipped bathroom with toilet facilities, two large executive offices, each of which has an exit to the beautiful, large terrace. There is also a large office with 4 workstations and another exit to the second terrace, overlooking the magnificent Lebanon cedar. The elegant staircase leads to the 2nd floor / the developed attic: Large gallery with old wooden trusses, archive, hallway, large bathroom or toilet facilities, office with 4 workstations, large archive room with nice kitchen and canteen area for employees.
Basement: Heating room with server centre, ancillary or storage rooms, exit or supplier entrance into the garden;
Parking place: paved parking area on own land for 6 vehicles
Availability: By arrangement
Purchase price: On request

Exposé herunterladen
Note
The data presented come from the owner and/or third parties and are collected with care. However, no liability is assumed for the correctness and completeness. Figures may optionally be rounded or estimated. The statement of intent is non-binding. Errors and changes are reserved.


